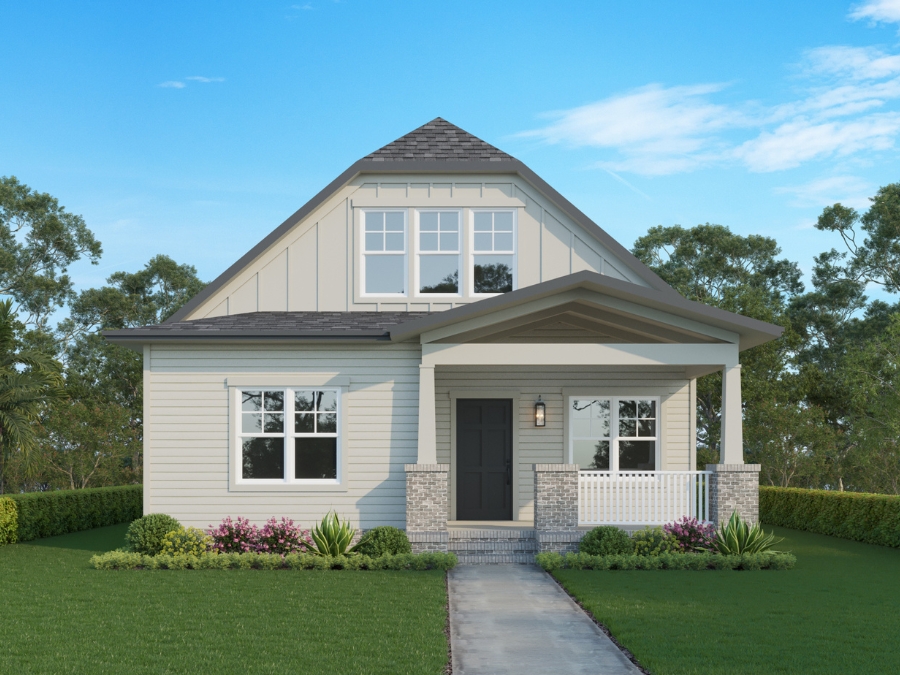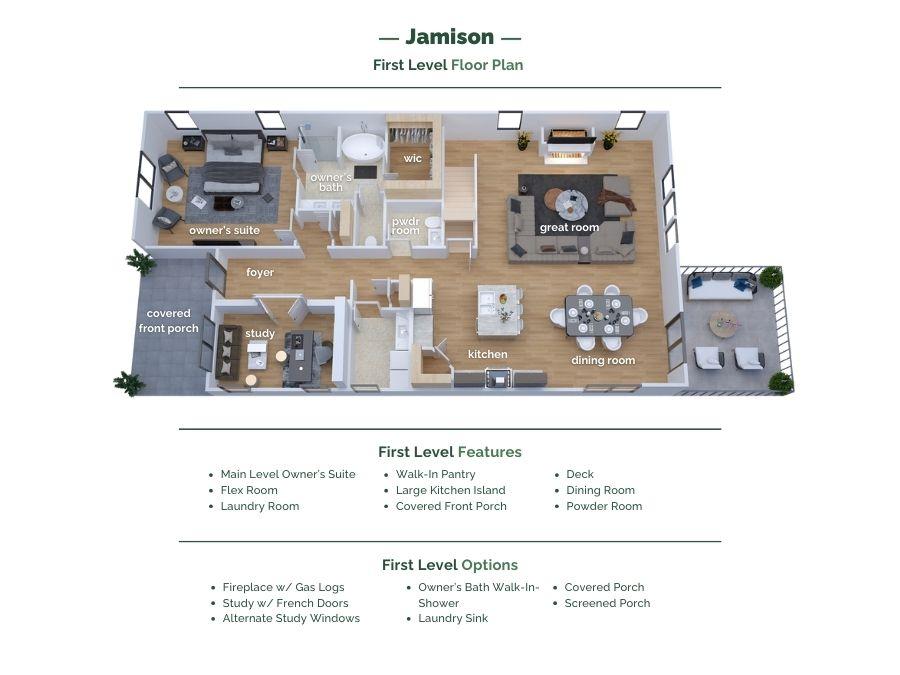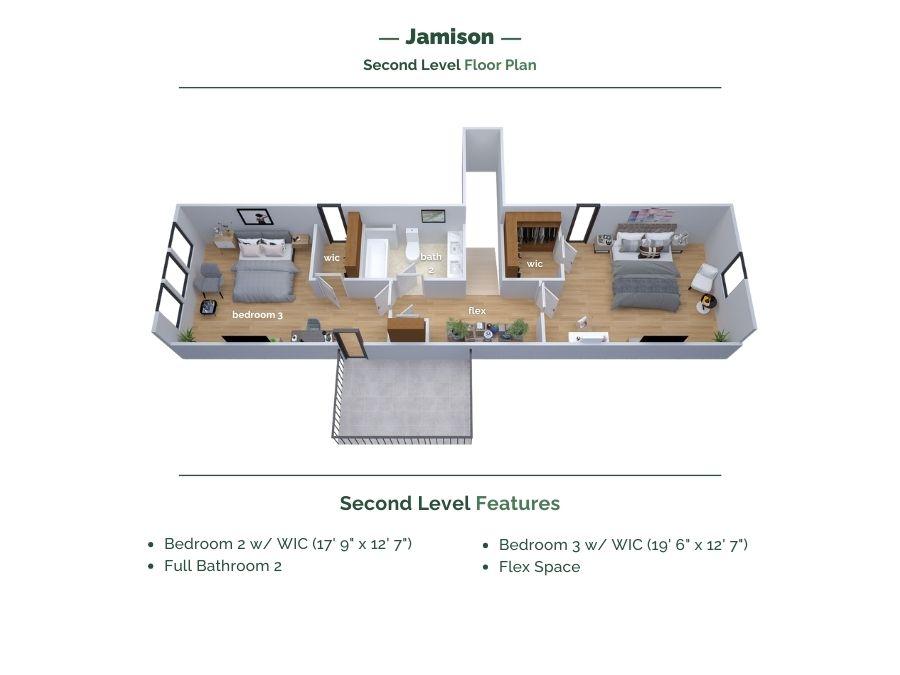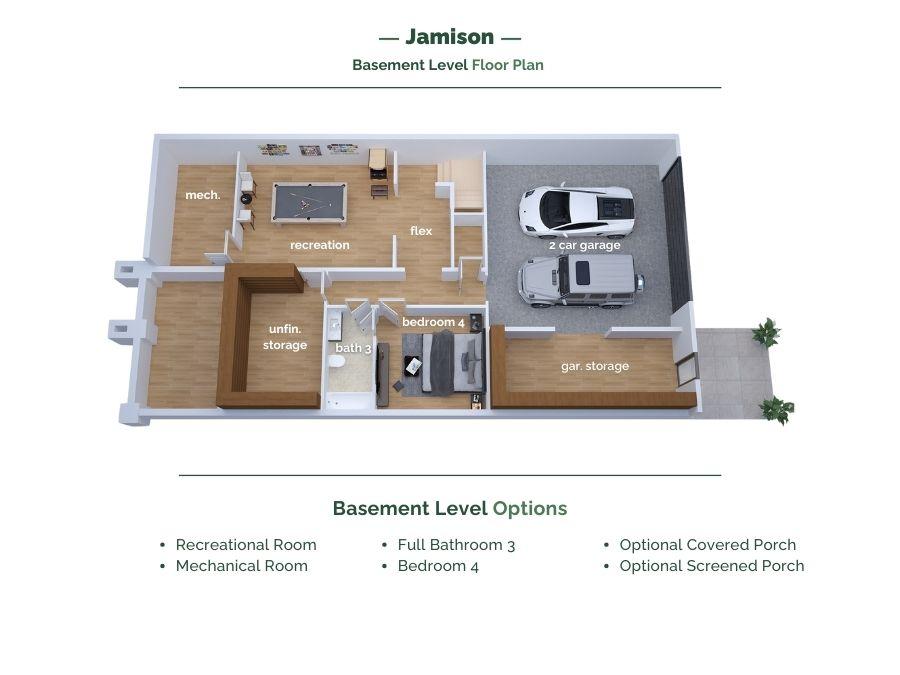Jamison Floor Plan
With 2,263+ square feet, this 3-4 bedroom, 2.5-3.5 bathroom home blends functionality with flexibility. Designed for effortless living, it features an unfinished basement foundation with extra storage, plus the option to finish the space for even more versatility. A 2-car basement garage ensures easy access, while the main-level owner’s suite provides convenience and privacy.
Main Level Features
- Owner’s Suite with a walk-in closet for comfort and organization
- Open-concept Great Room, Dining Room, and Kitchen for seamless entertaining
- Large Kitchen Island & Walk-In Pantry for ample storage and workspace
- Flex Room, ideal for an office, playroom, or additional seating area
- Covered Front Porch & Deck, extending your living space outdoors
- Laundry Room & Powder Room for everyday convenience
Main Level Personalization Options
- Fireplace with Gas Logs to create a cozy atmosphere
- Study with French Doors for a private home office or library
- Alternate Study Windows for added natural light
- Walk-In Shower in the Owner’s Bath for a spa-like experience
- Laundry Sink for added functionality
- Covered Porch or Screened Porch to enhance outdoor living
Basement Level Options
- Recreational Room, perfect for a media or game space
- Bedroom 4 & Full Bathroom 3, ideal for guests or multigenerational living
- Mechanical Room for organized storage and utilities
- Optional Covered or Screened Porch, extending relaxation to the outdoors
This home offers a perfect balance of main-level comfort and expandable lower-level potential. Whether you prefer extra storage, finished basement space, or personalized upgrades, this plan adapts to fit your needs.
- 3 - 4
- 2 .5 - 3 .5
- 2,263
- 2
- Build from
$ 519,900
Are you interested in more information or have questions?
SALES OFFICE LOCATION:
1416 Prospect Hill StreetKernersville, NC 27284
Google Map
Monday - Sunday 1:00 - 5:00 pm
COMMUNITY LOCATION:
Welden Village AveKernersville, NC 27284
Google Map
DRIVING DIRECTIONS:
Heading South on NC-66, take right onto Old Salem Rd. Take the second exit on the round-about, onto Welden Village Ave. Continue for about a quarter-mile, Prospect Hill St will be on your right.





 Print Brochure
Print Brochure
 Equal Housing
Equal Housing