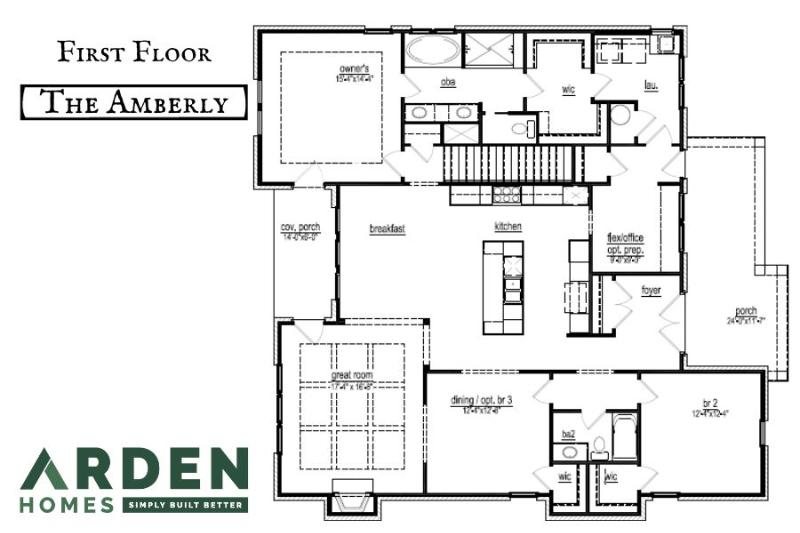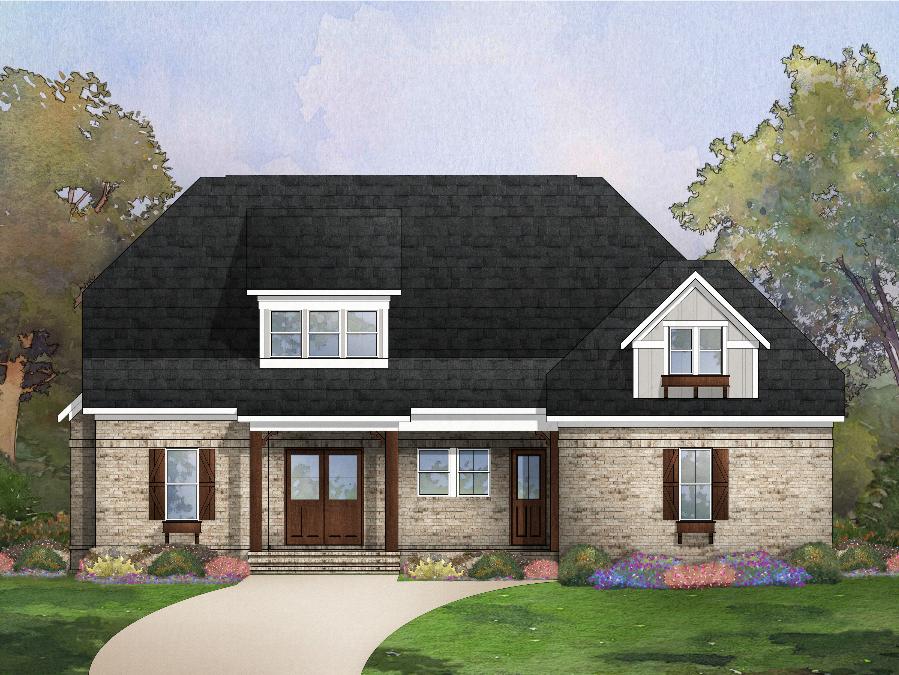Amberly Floor Plan
Introducing "The Amberly," a customizable two-story residence spanning 2822 square feet, offering flexibility with 3-5 bedrooms, 3 full baths, and a detached 2-car garage. As you step through the magnificent front porch, a grand foyer welcomes you. The customizable nature of this floor plan allows for various options to suit your lifestyle.
The foyer connects to a hallway leading to the first guest bedroom, complete with a walk-in closet and adjacent to a full guest bathroom. Continuing down the hallway, you'll step into the formal dining room (which can be converted into the 3rd bedroom with a walk-in closet) offers optional features such as a 12' coffered ceiling for added elegance.This room seamlessly connects to the spacious great room, where the covered porch can be accessed, which extends the living space outdoors.
The kitchen area in "The Amberly" is a chef's delight, equipped with a 6-burner cooktop, an oversized island, a pantry closet, and a wall oven. Customization options include choosing between an office flex space, complete with a desk, or a prep room off the kitchen for added functionality. This space connects to storage closets and the dedicated laundry room, complete with a built-in sink. The laundry room offers direct access to the massive primary walk-in closet, enhancing convenience in daily routines.
The primary bedroom is a retreat with a customizable 12' raised tray ceiling and ample natural light. The primary bathroom boasts his and her sinks, a pocket door for privacy in the toilet area, a freestanding tub, and a walk-in shower.
Ascending to the second level, you'll find the 4th bedroom, an incredible loft area, and an additional space which can be fitted as a 5th bedroom.
"The Amberly" is not just a home; it's a living space uniquely tailored to suit your preferences and lifestyle, ensuring that every aspect of your daily life is seamlessly integrated into the design.
Try our new interactive floor plan to see our range of standard options, Components, and Furniture.
For more information on this plan, contact us today!
- 3 - 4
- 3
- 2,822
- 2
- Pricing TBD
Are you interested in more information or have questions?
COMMUNITY LOCATION:
Linden Green WayWinston Salem, NC 27106
Google Map
DRIVING DIRECTIONS:
Heading Southeast on Reynolda Road, pass Reynolda Village on your left, and take Monticello Drive on your right. Terrace at Chatham Lake entry will be on your left, just before you get to Wesleyan Ln.

 Click to Enlarge
Click to Enlarge
-resized.jpg) Click to Enlarge
Click to Enlarge
-resized.jpg) Click to Enlarge
Click to Enlarge

 Print Brochure
Print Brochure
 Equal Housing
Equal Housing