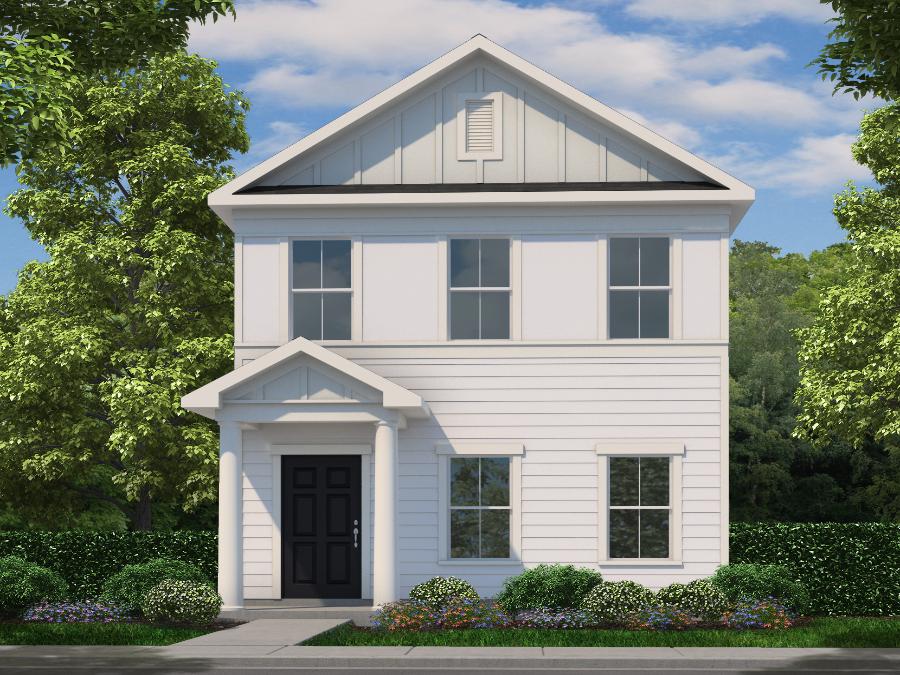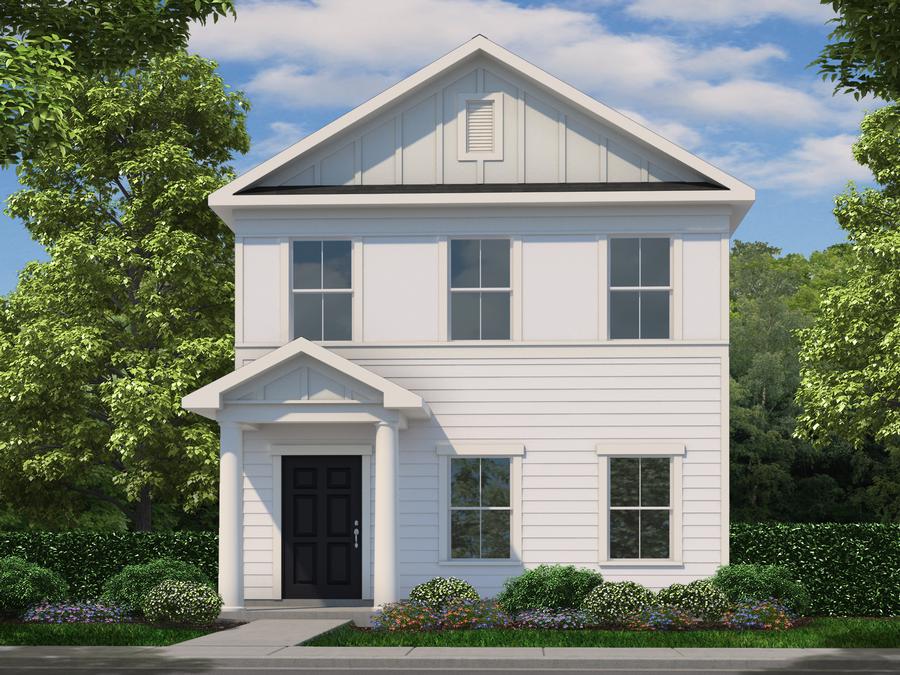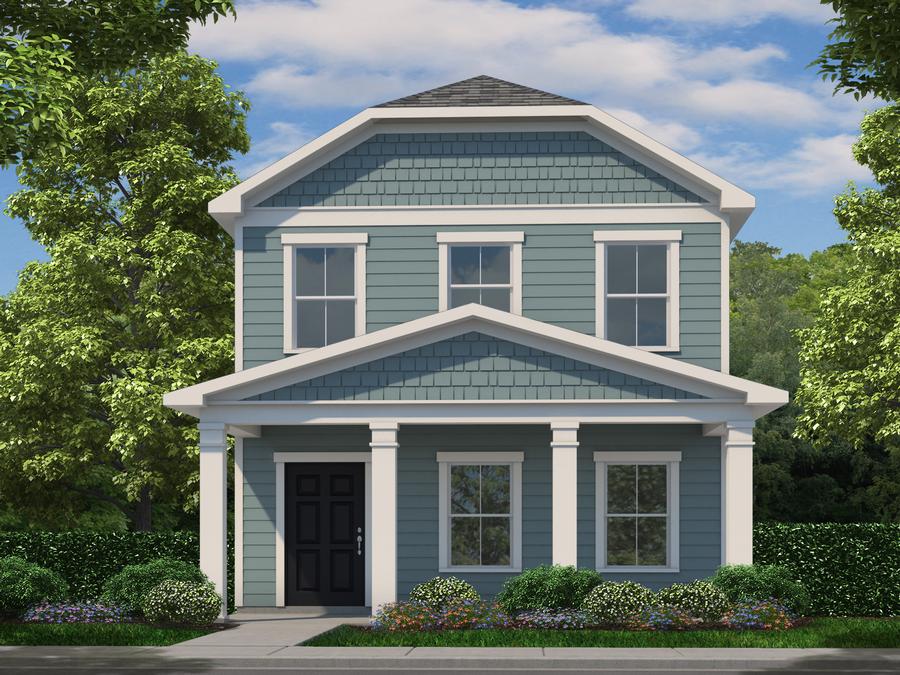Hewitt Floor Plan
Introducing "The Hewitt," a stylish residence designed for modern living. This thoughtfully crafted floor plan boasts three bedrooms and 2.5 baths, offering a perfect blend of functionality and contemporary appeal. The main floor is characterized by an open concept layout, featuring a spacious great room with the option for a cozy fireplace, a dining area, and a well-appointed kitchen island with abundant countertop and cabinet space.
Adding to the practicality of the main floor is a convenient walk-in pantry, a pocket office for work or study, and a delightful patio at the back with the option to be transformed into a screened-in porch, providing a seamless transition between indoor and outdoor living.
Heading upstairs in "The Hewitt," you'll find the three bedrooms, the two full bathroom, and the laundry area. The primary bedroom, along with one of the guest bedrooms feature walk-in closets. With its open and inviting layout, ample storage spaces, and thoughtful design elements, "The Hewitt" floor plan is tailored to meet the demands of contemporary living while offering a harmonious and stylish living environment.
- 3
- 2 .5
- 1,796
- 0
- Build from
$ 364,900
Are you interested in more information or have questions?
SALES OFFICE LOCATION:
1708 Hwy 66 SouthKenersville, North Carolina 27284
Google Map
Monday - Sunday 1:00 - 5:00 pm
COMMUNITY LOCATION:
Prospect Hill StreetKenersville, North Carolina 27284
Google Map
DRIVING DIRECTIONS:
Heading South on NC-66, take right onto Old Salem Rd. Take the second exit on the round-about, onto Welden Village Ave. Continue for about a quarter-mile, Prospect Hill St will be on your right.

 Click to Enlarge
Click to Enlarge
 Click to Enlarge
Click to Enlarge



 Print Brochure
Print Brochure
 Equal Housing
Equal Housing