Under Construction
Birch Haven Courtyard Floor Plan
Address: 4023 Estate Drive Lewisville, NC 27023 Status: Under Construction Move In: September 2024 Lot: 3
| Gorgeous new construction home by the Arden Group in Lewsville's newest community, Adams Estates! The popular Birch Haven Courtyard plan offers approx. 3,100sqft with 9ft ceilings and open floor plan. Upscale finishes throughout including true hardwood floors on main level, gourmet kitchen, tile shower in primary bath, and built-ins in great room. Primary bedroom, 2nd bedroom and 2 full baths on main level. Upper level with 3rd and 4th bedroom, loft, and 3rd bath. Located on a 1.3 acre lot in picturesque Adams Estates. (Measurements & Info taken from builder plans/specs, subject to change) {BIRCH HAVEN COURTYARD - Elevation B} | |||||||
This plan features:
Den | Loft
- 4
- 3
- 3,149
- 2
- Price
$ 799,900
Are you interested in more information or have questions?
COMMUNITY LOCATION:
Estate DriveLewisville, NC 27023
Google Map
DRIVING DIRECTIONS:
Heading North on Concord Church Rd in Lewisville, pass Liberty Family Restaurant and take the round-about onto Williams Rd. Continue on Williams Rd for about 4 miles, entrance to Adams Estates will be on your left.

 Click to Enlarge
Click to Enlarge
 Click to Enlarge
Click to Enlarge
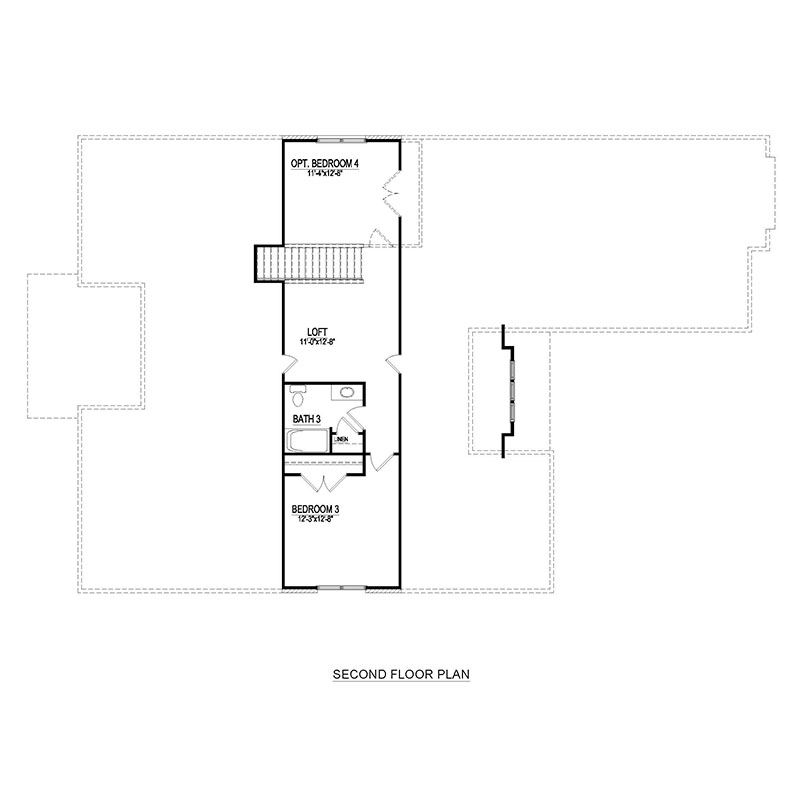 Click to Enlarge
Click to Enlarge
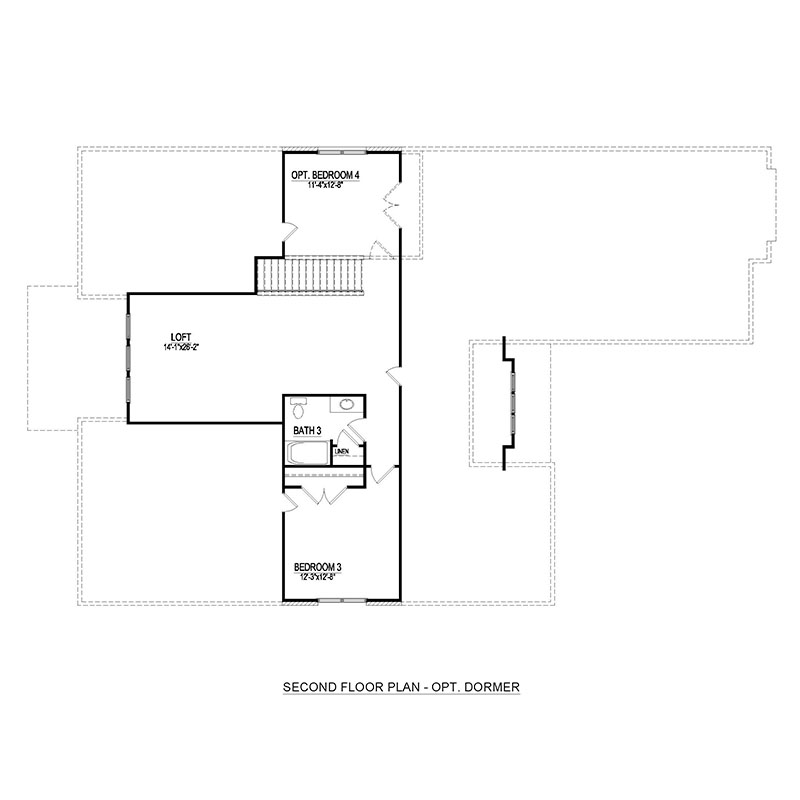 Click to Enlarge
Click to Enlarge
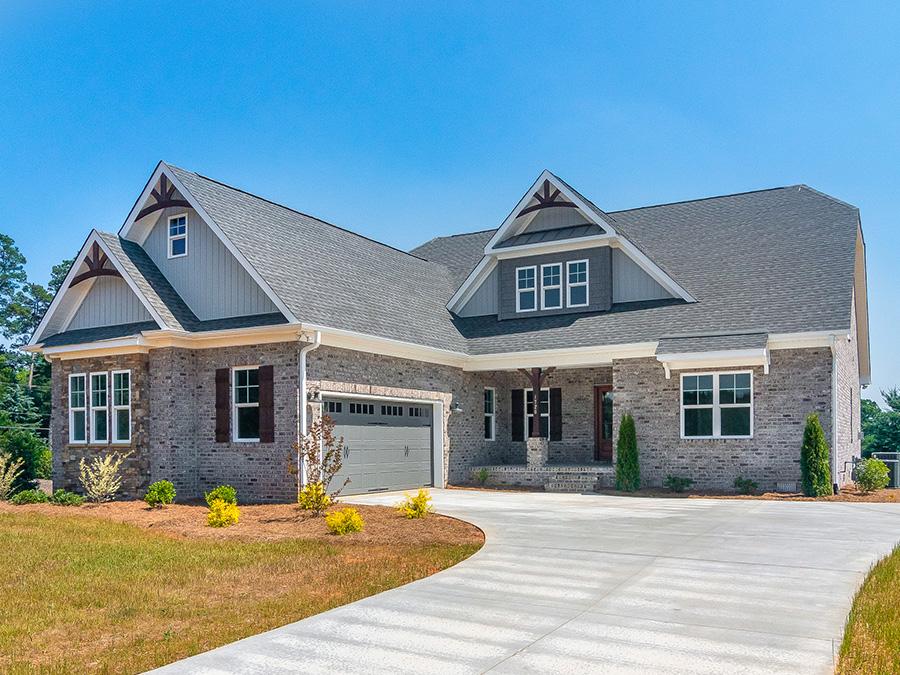
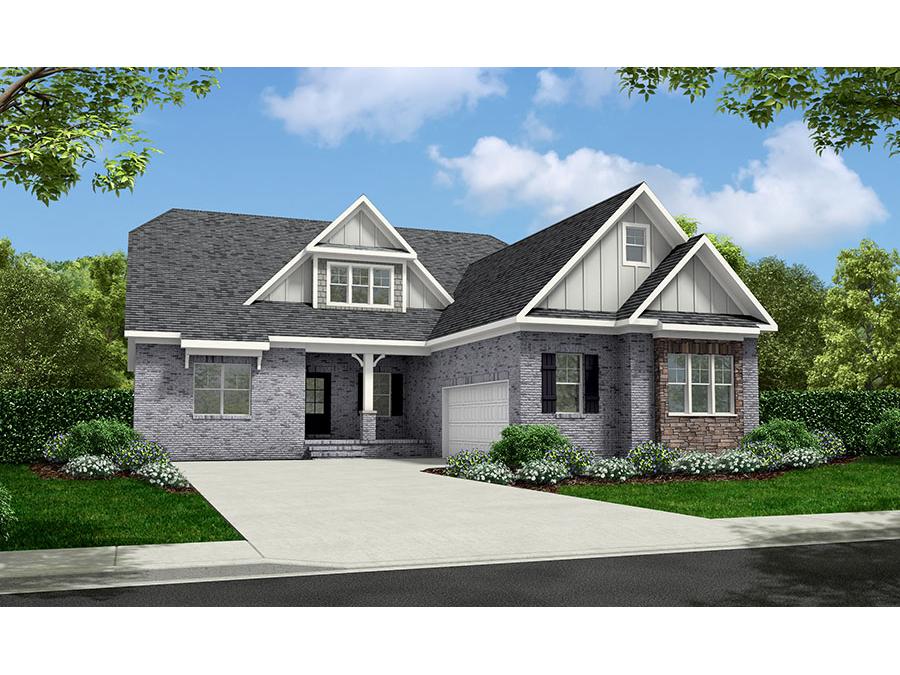
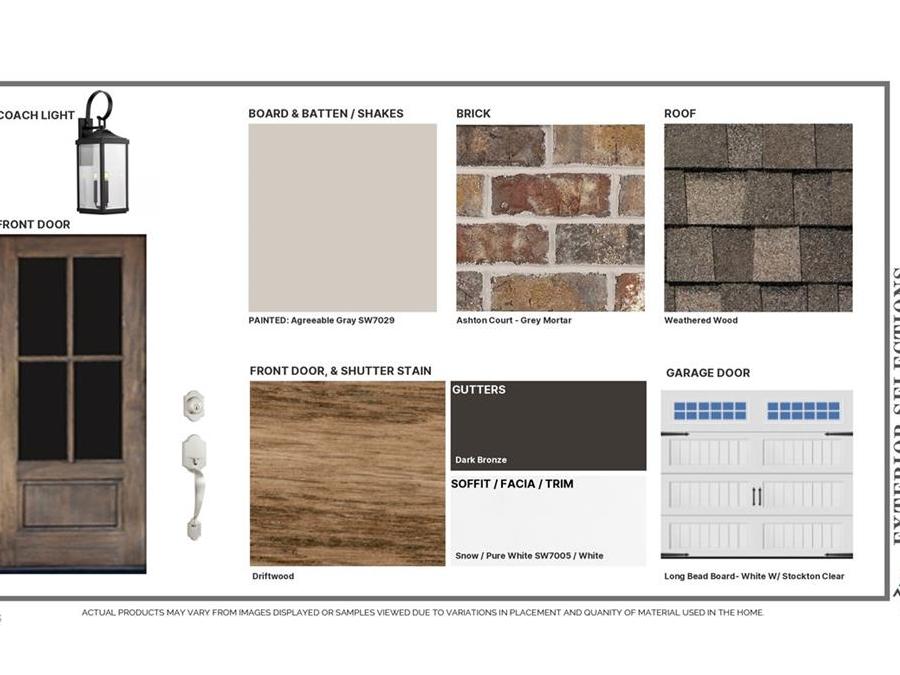
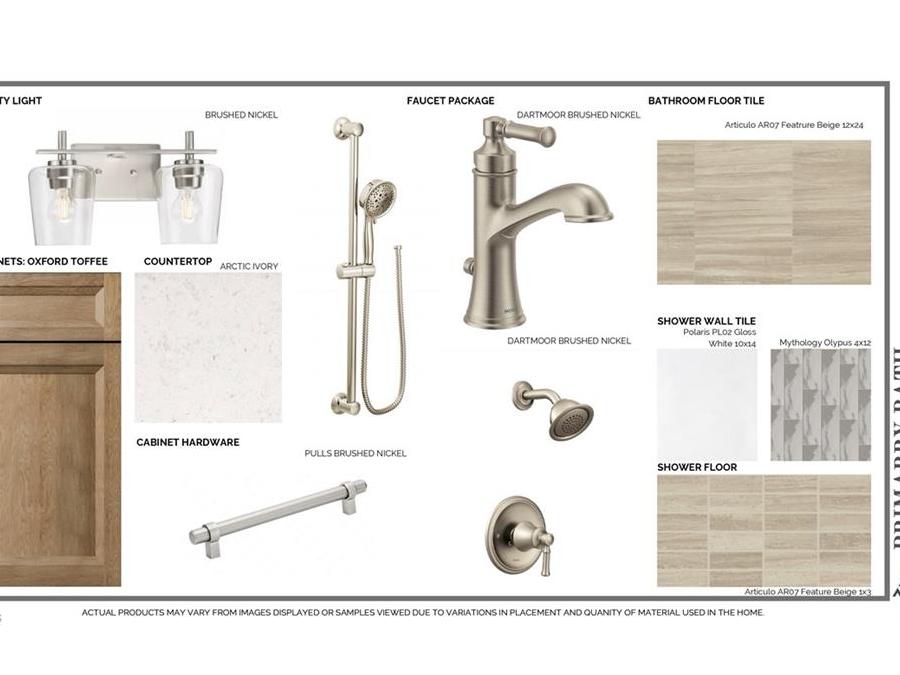
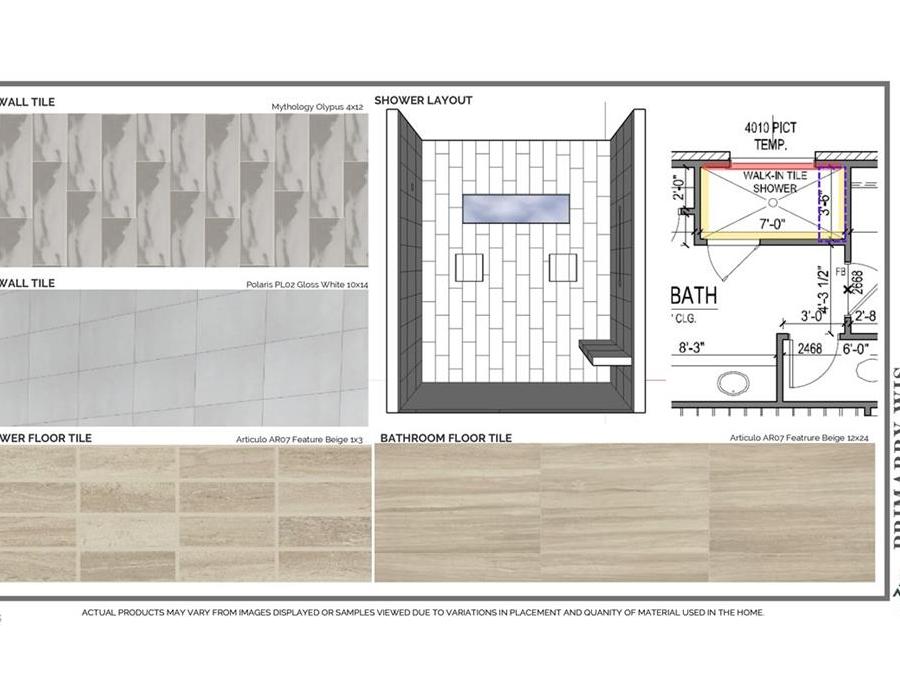
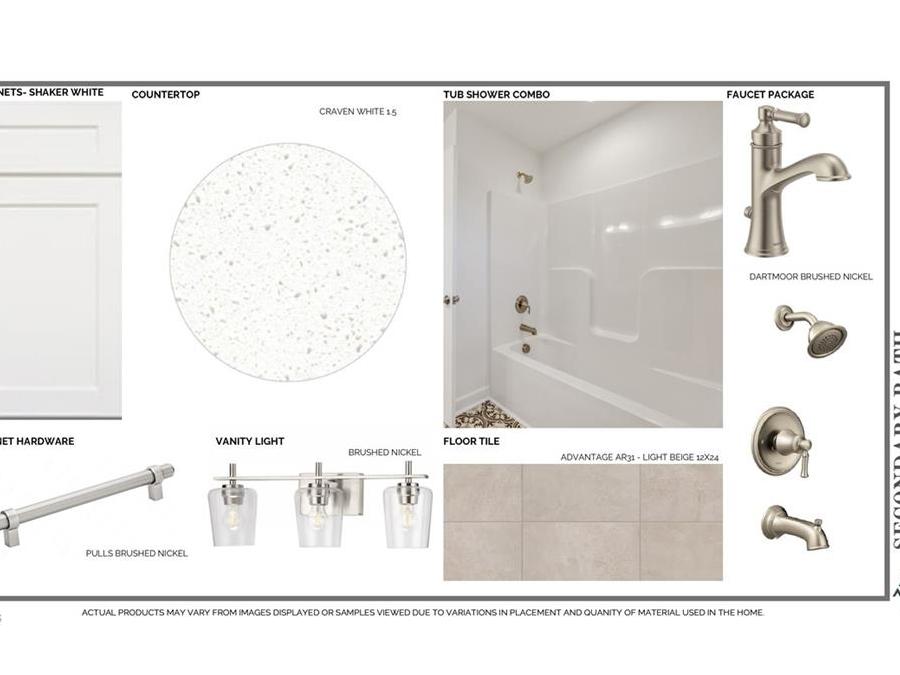
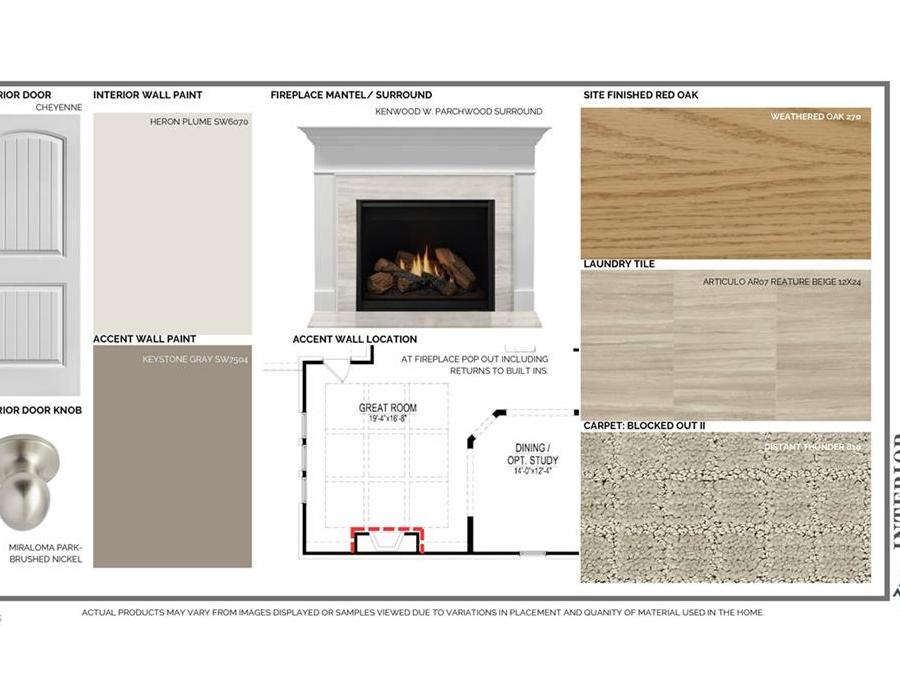
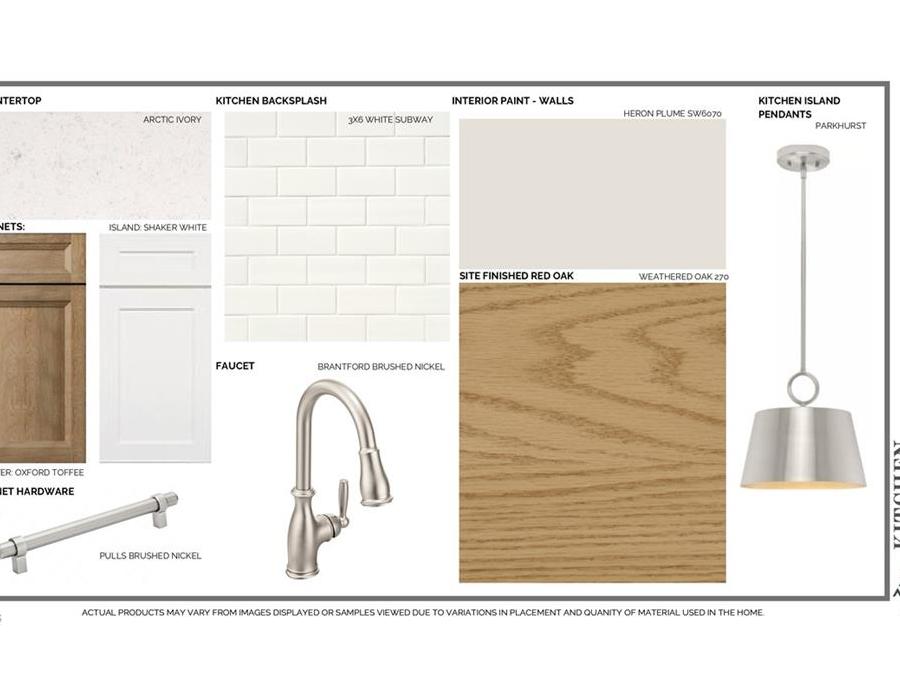
 Virtual Tour
Virtual Tour
 Equal Housing
Equal Housing