Southmont Floor Plan
Floor Plan Info
The popular Southmont plan offers 4 beds, 3 baths with an open concept dining, kitchen, and great room creating a comfortable and free-flowing living space, perfect for family gatherings and entertaining guests. The owner's suite is conveniently located on the main floor, along with an additional bedroom and full bath that can be used as an office space, living area, or bedroom. The bright and airy design features of the Southmont make it an ideal living space for those seeking a calm and relaxed atmosphere. With a completion date of March 2024, spring into the new year with your brand new Arden home in a great location - right in the heart of Lewisville, NC! This location is great for those who want to be close to all the action, with easy access to the best restaurants, shops, and entertainment venues in the area. Don't miss out on this fantastic opportunity to own a beautiful new home in a prime location!
Listing Agent Info
Contact our Listing Agent, Jerri Banner, for more information! Call (336) 546-7364 or email jerribannerhomes@gmail.com
- 4
- 3
- 2,386
- 2
- Price
$ 499,900
Are you interested in more information or have questions?
SALES OFFICE LOCATION:
7707 Sedgewick Ridge RoadLewisville, NC 27023
Google Map
COMMUNITY LOCATION:
Sedgewick Ridge RoadLewisville, NC 27023
Google Map
DRIVING DIRECTIONS:
From Winston-Salem: Take Hwy 421 north and exit at the Town of Lewisville exit #244. Turn right on Williams Road and then enter the traffic circle and take the SECOND exit onto Shallowford Road. Travel a short distance and turn left onto Lewisville Vienna Road and immediately left onto Grapevine Rd. Travel a short distance and turn left onto Sedgewick Ridge Road.
3.png)
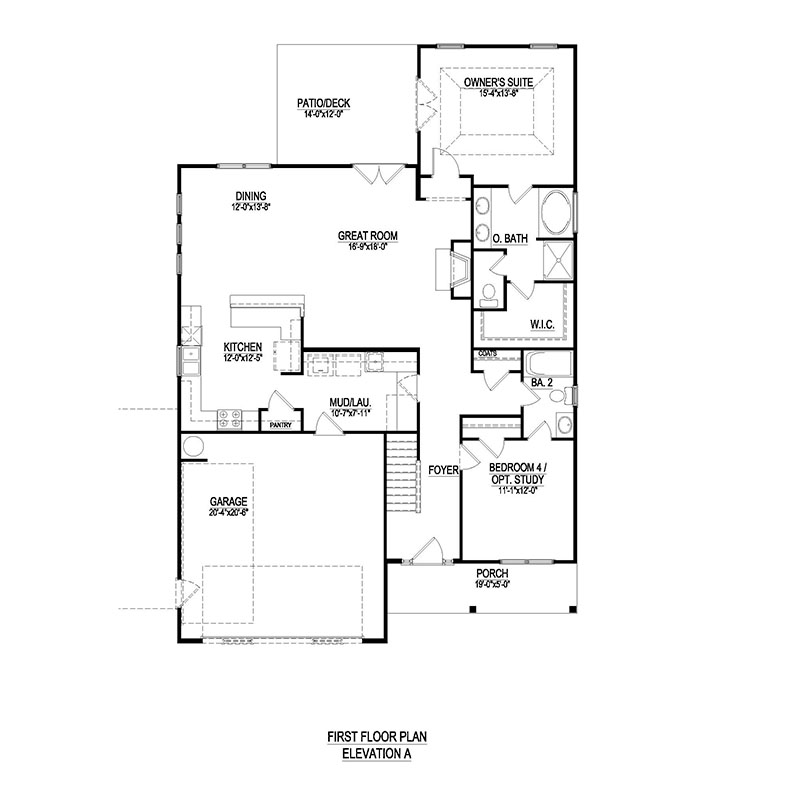 Click to Enlarge
Click to Enlarge
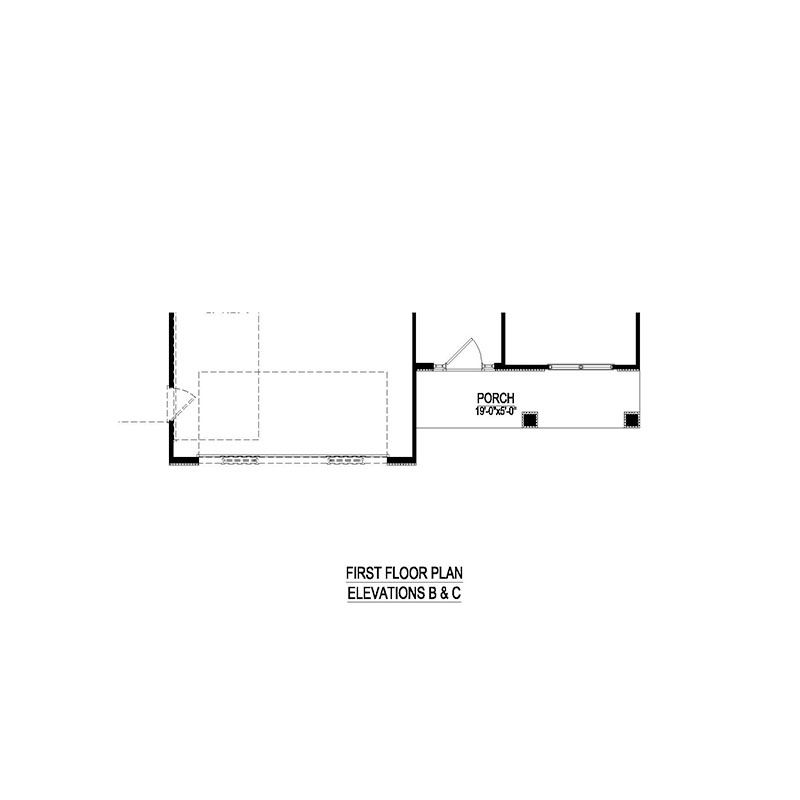 Click to Enlarge
Click to Enlarge
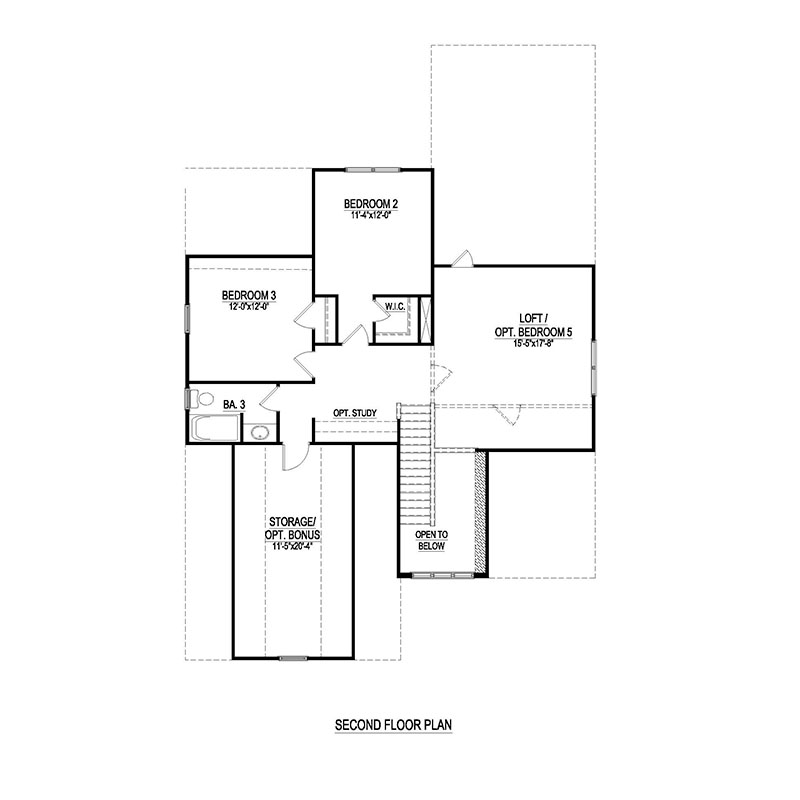 Click to Enlarge
Click to Enlarge
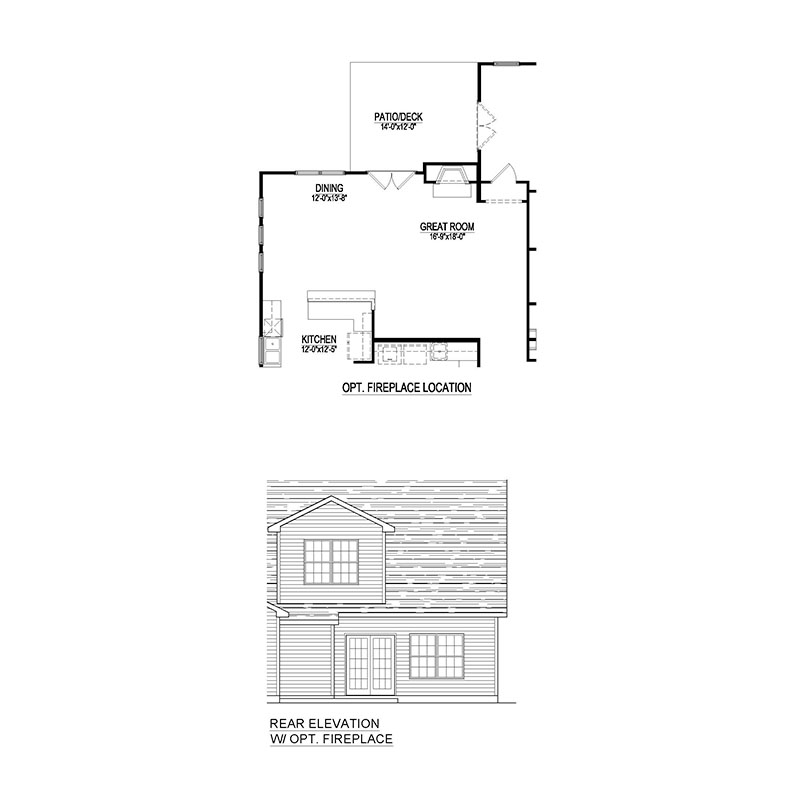 Click to Enlarge
Click to Enlarge
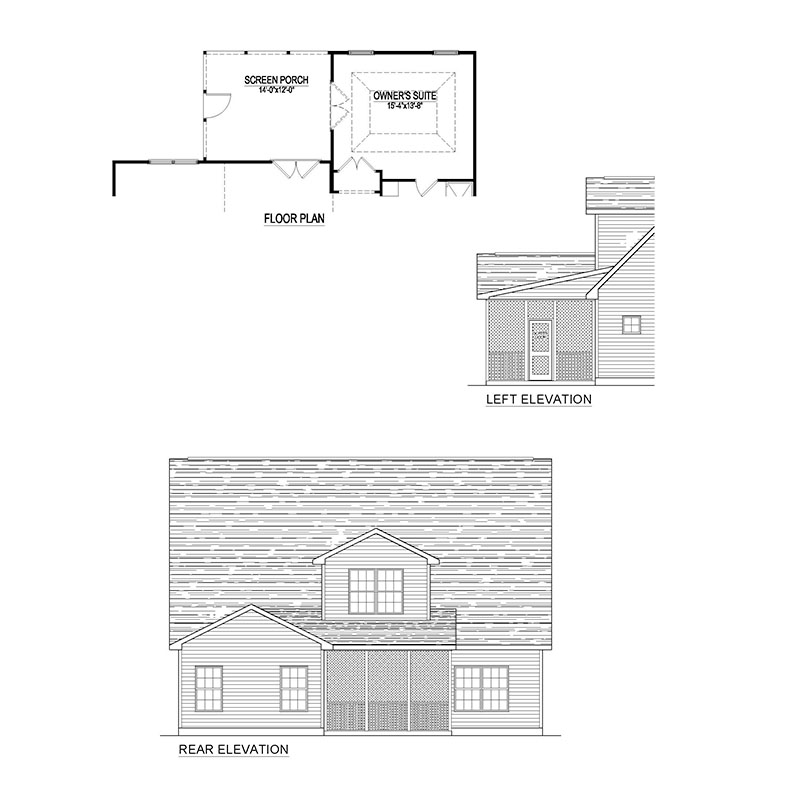 Click to Enlarge
Click to Enlarge
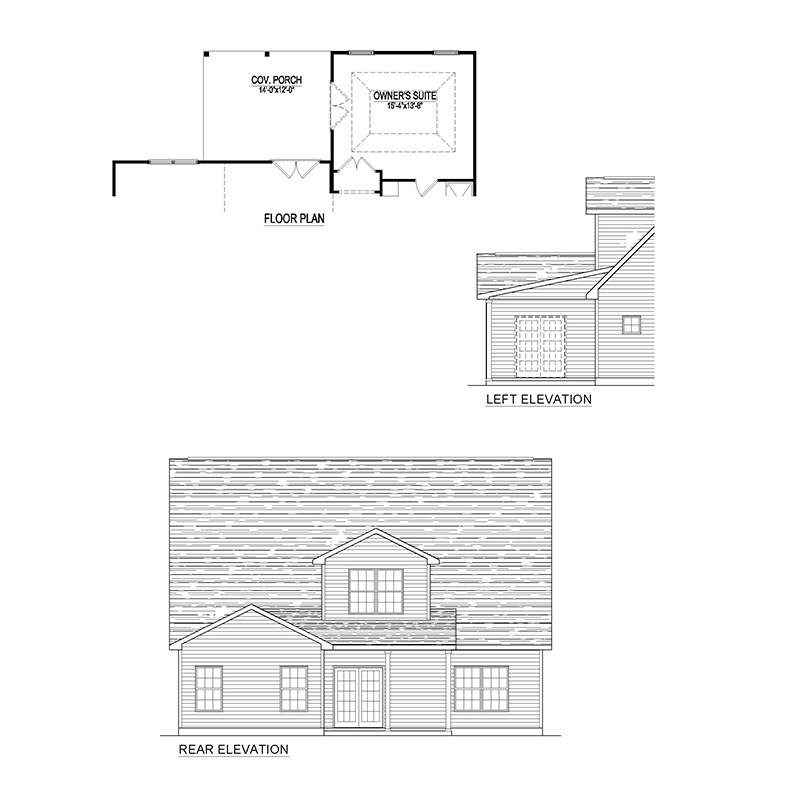 Click to Enlarge
Click to Enlarge
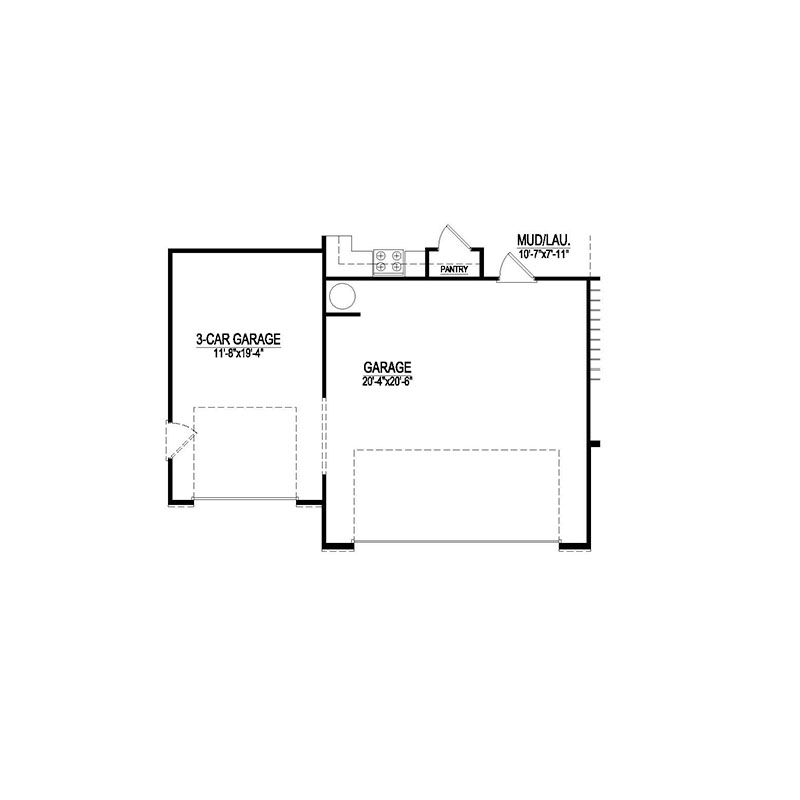 Click to Enlarge
Click to Enlarge
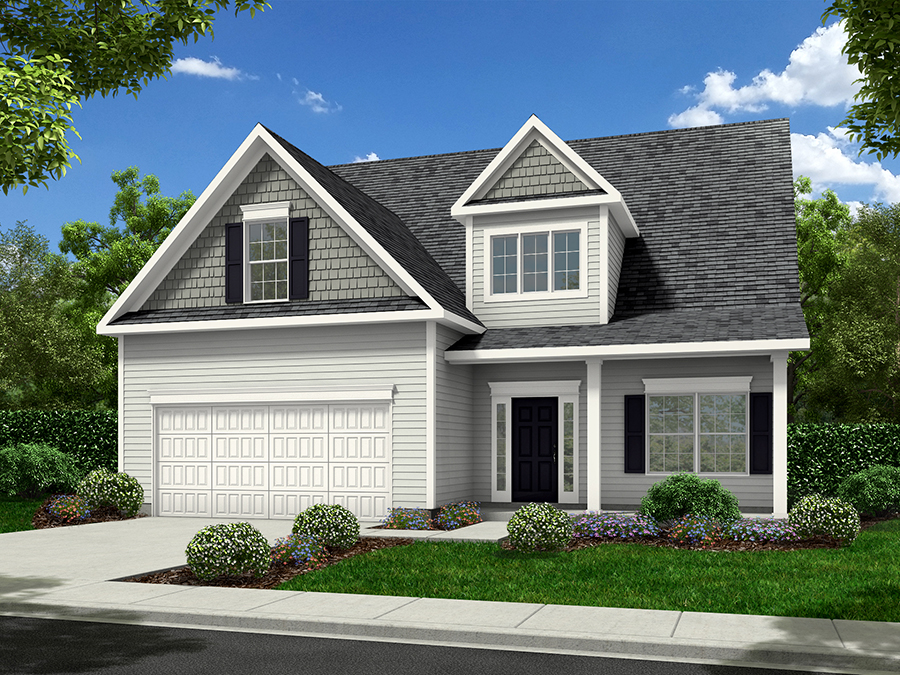
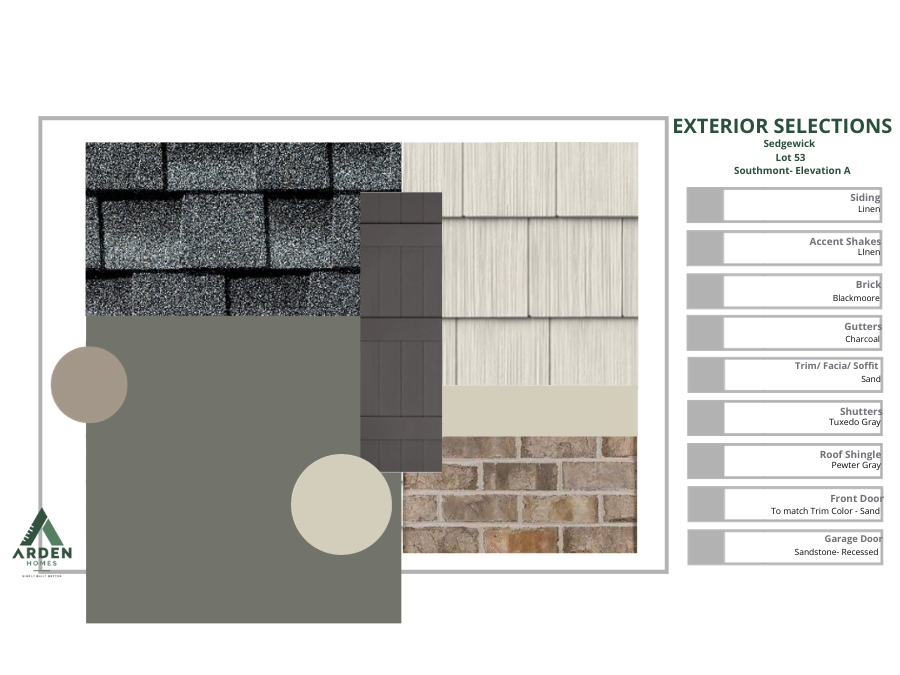
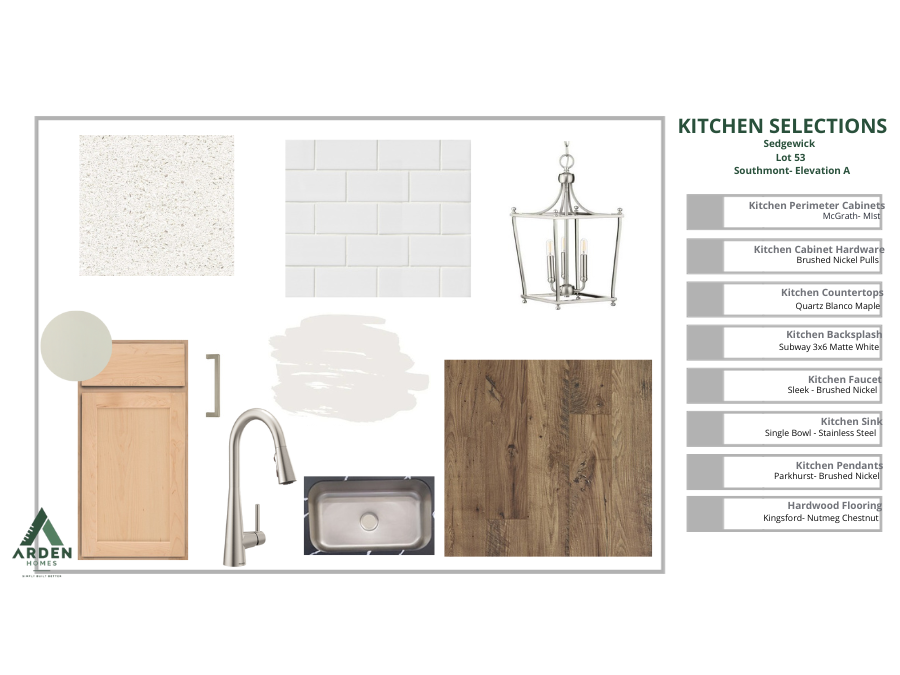
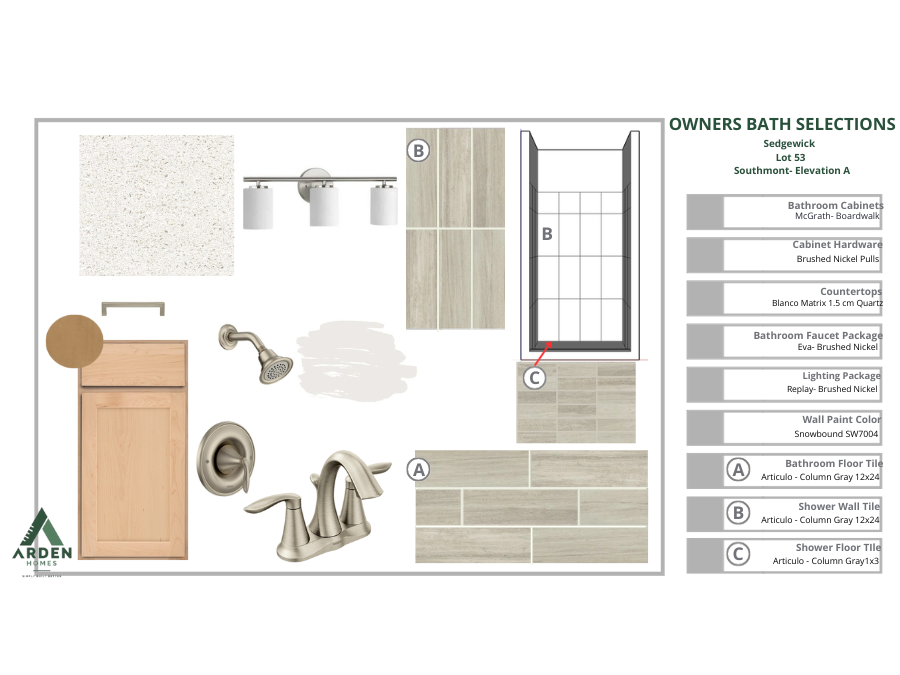
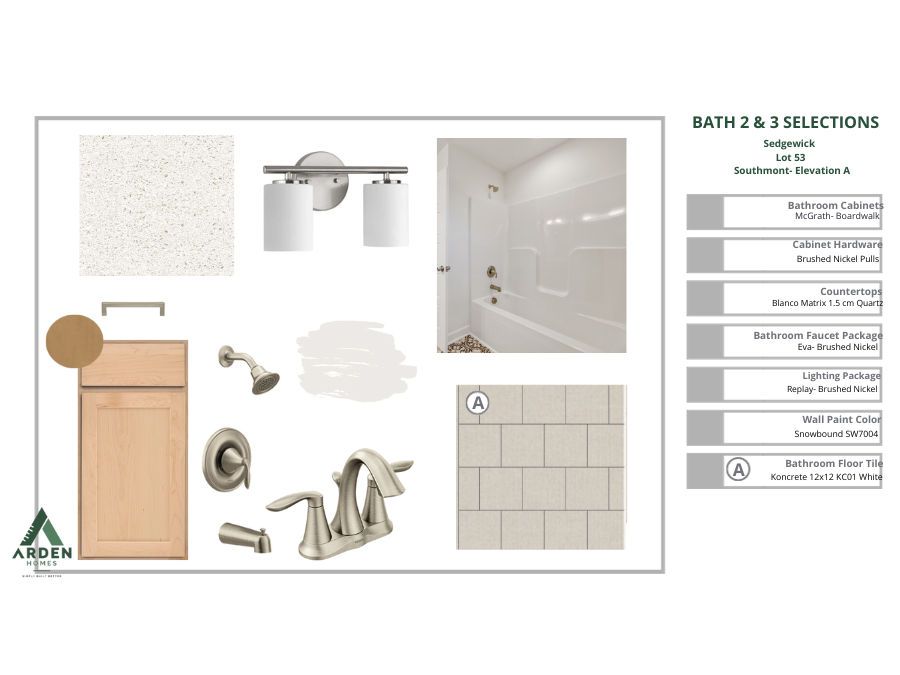
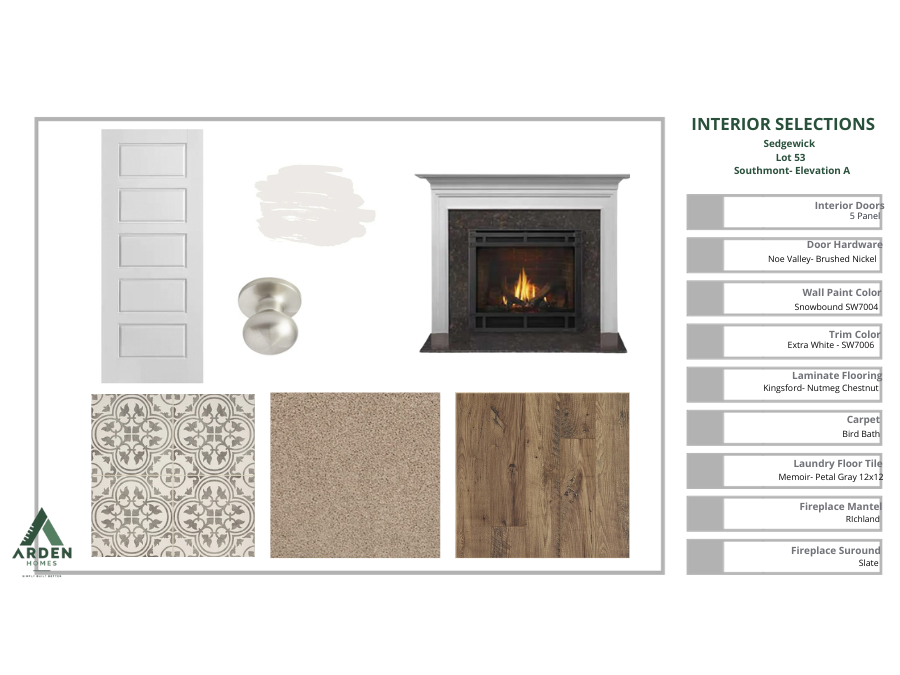
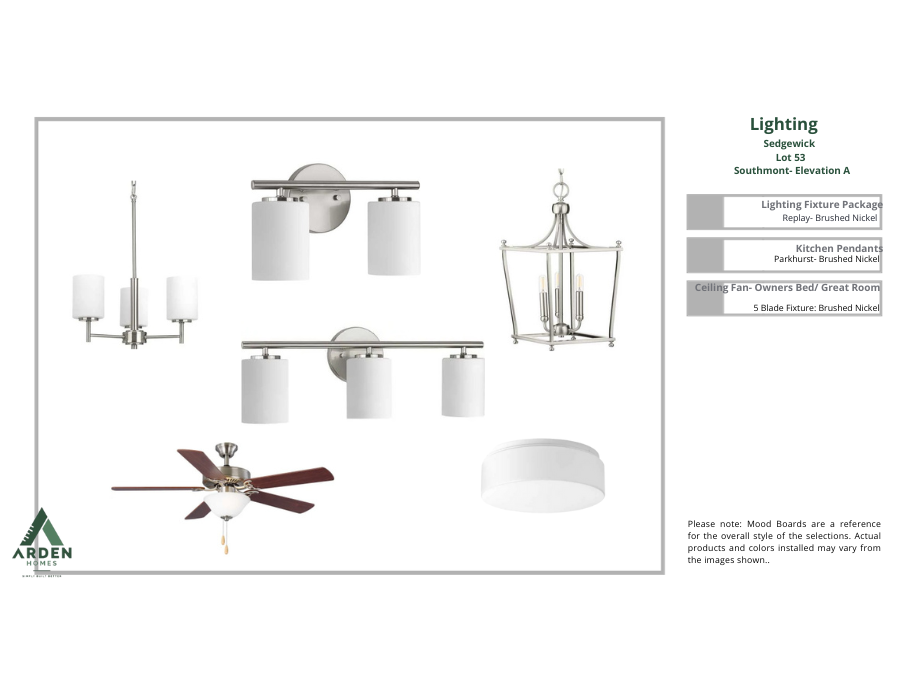
 Virtual Tour
Virtual Tour
 Equal Housing
Equal Housing