Saratoga Floor Plan
Introducing the Saratoga at 811 Gibb Street within Cottage Hill, Winston-Salem, NC!
This spacious 4-bedroom, 3.5-bathroom home spans 2,163 sq. ft. with a thoughtful layout and modern comforts. The main level features a grand entrance with a formal dining room to your left and a welcoming foyer that leads to an expansive great room with vaulted ceilings and a cozy fireplace. The open-concept kitchen comes equipped with a large island, ample counter space, and a pantry, making it ideal for both everyday meals and entertaining. A covered back porch extends from the great room into a private backyard.
The main-floor primary suite is true retreat, complete with a tray ceiling, two oversized walk-in closets, and a luxurious bathroom featuring a tiled walk-in shower, double sinks, and a linen closet. The conveniently located laundry room, with its own sink, cabinets, and tiled flooring, connects directly to the two-car garage.
Upstairs, you'll find three additional bedrooms, two full baths, and plenty of space for family or guests. With covered porches in the front and back, this home offers inviting outdoor spaces in the beautiful Cottage Hill community.
- 4
- 3 .5
- 2,163
- 2
- Price
$ 539,900

 Click to Enlarge
Click to Enlarge
 Click to Enlarge
Click to Enlarge
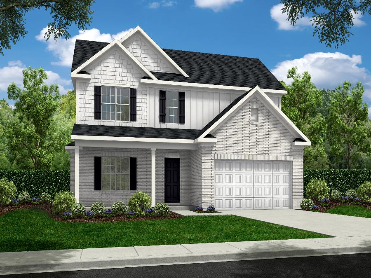
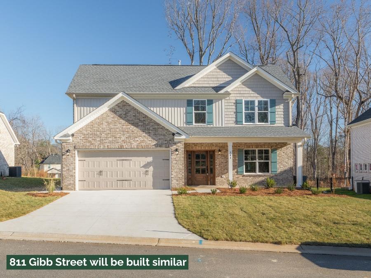
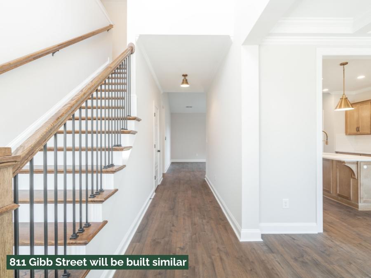
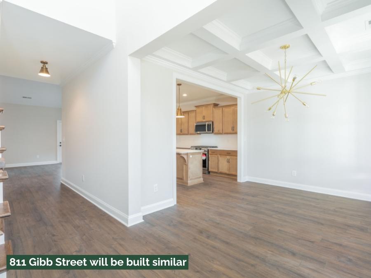
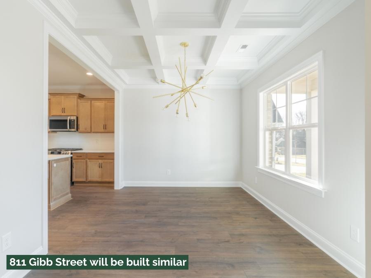
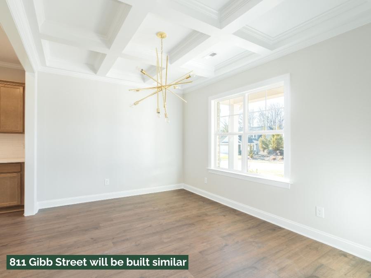
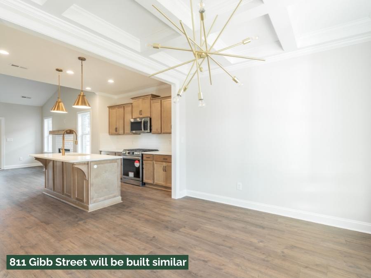
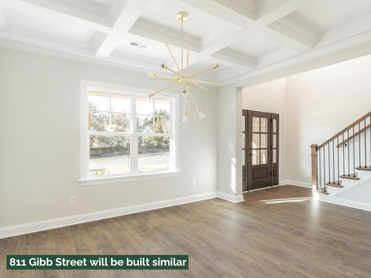
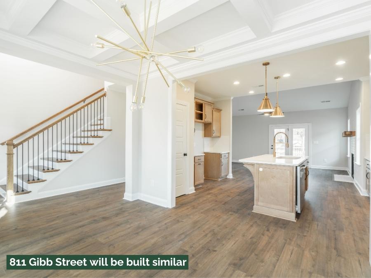
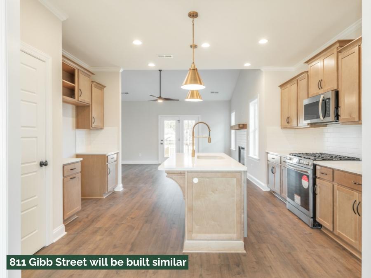
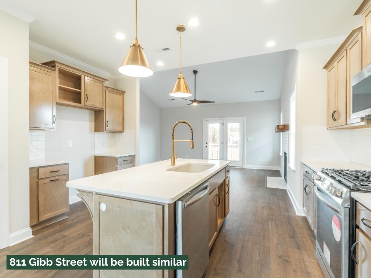
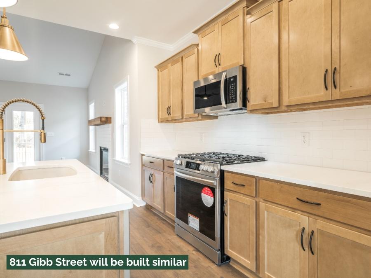
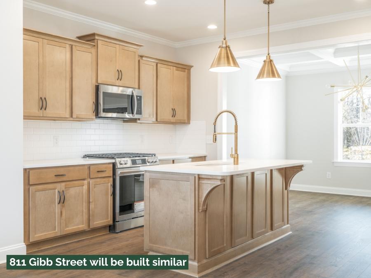
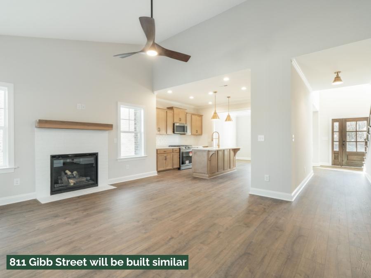
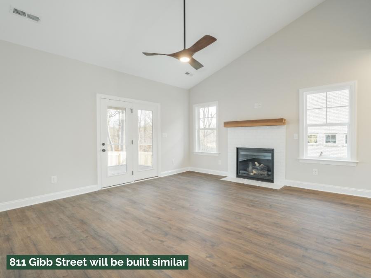
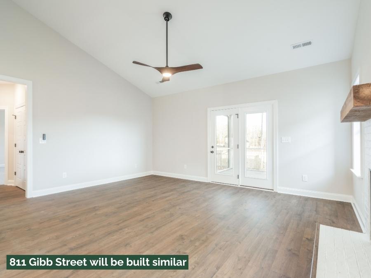
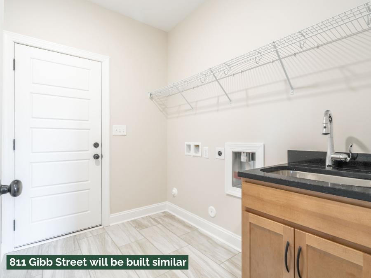
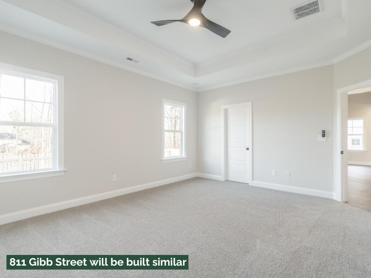
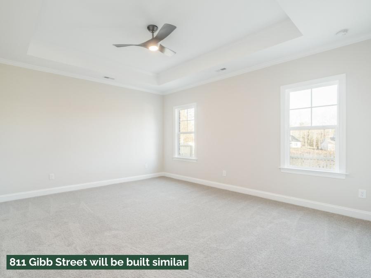
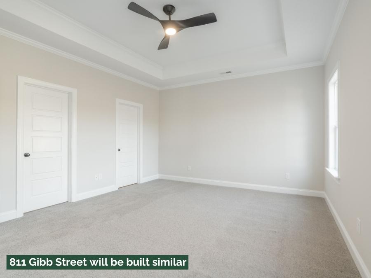
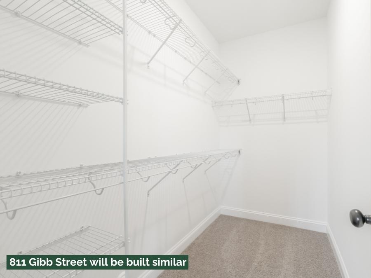
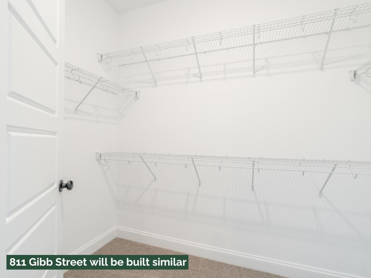
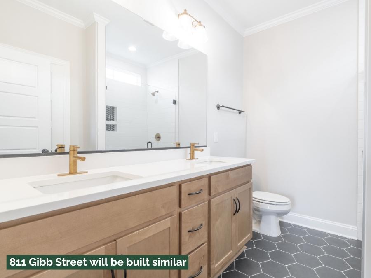
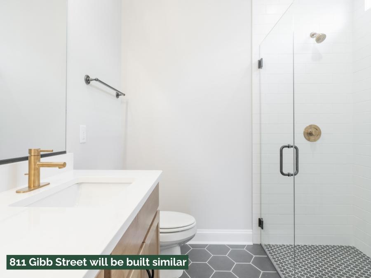
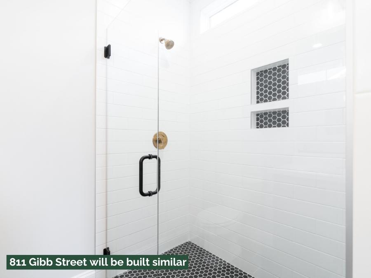
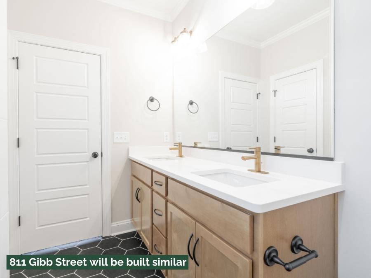
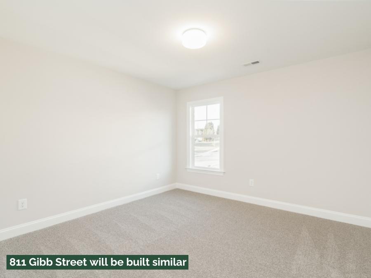
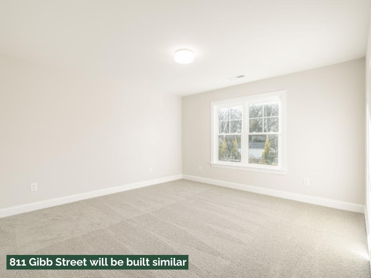
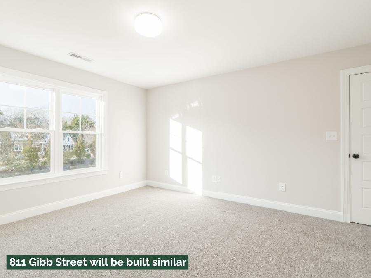
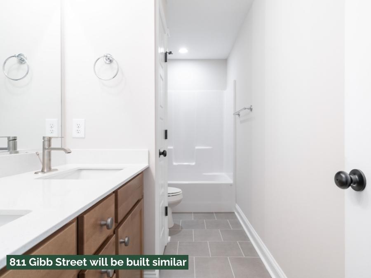
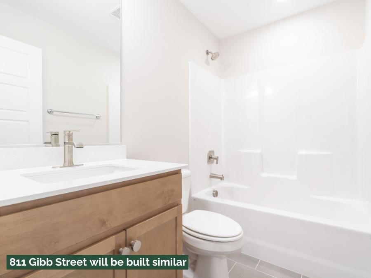
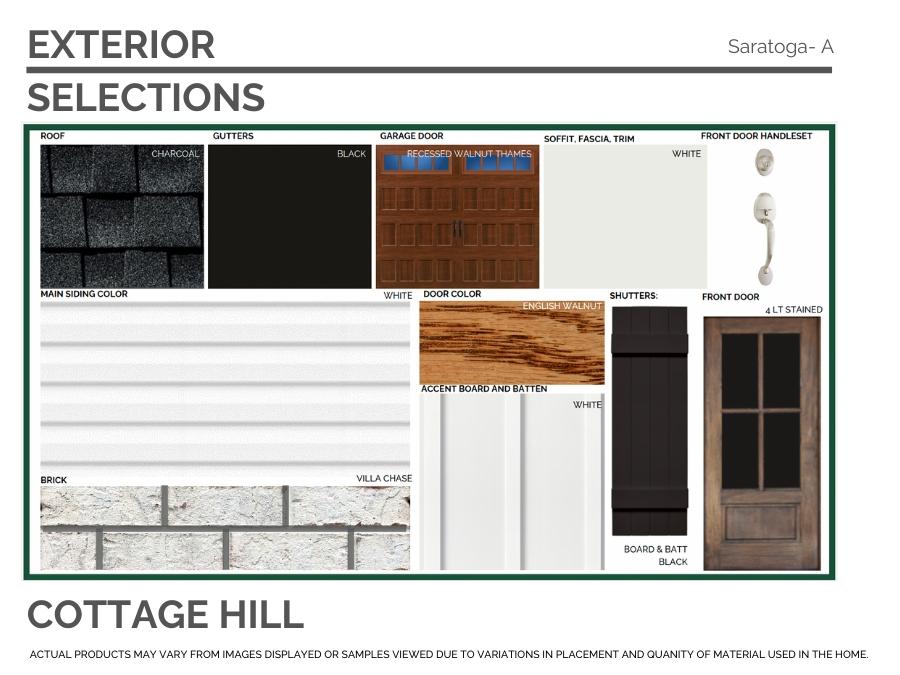
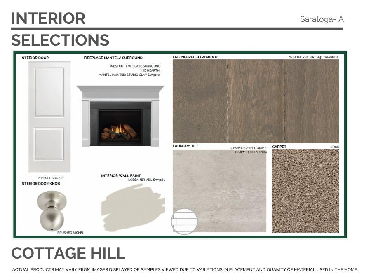
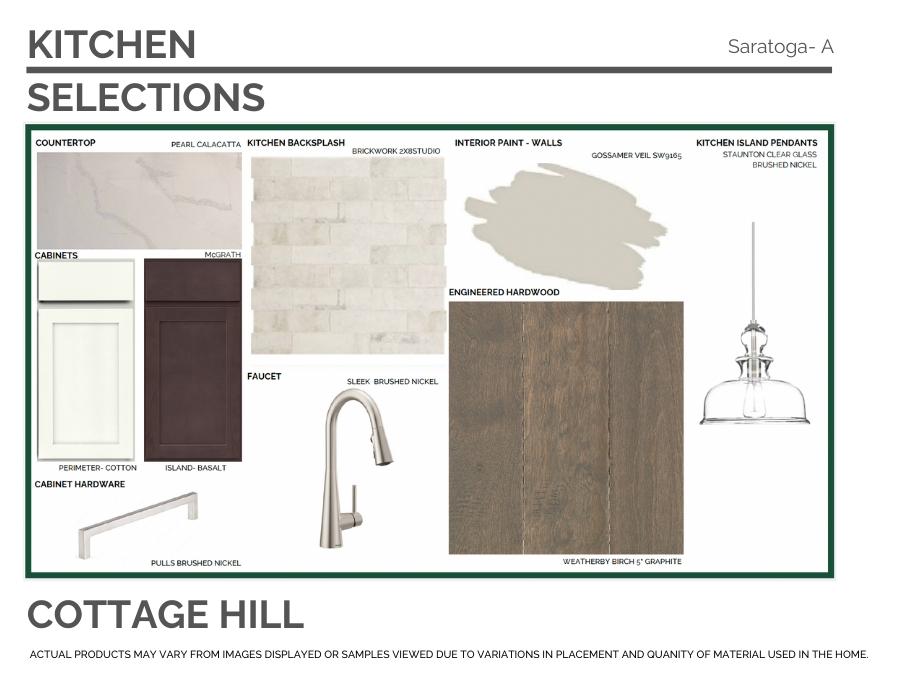
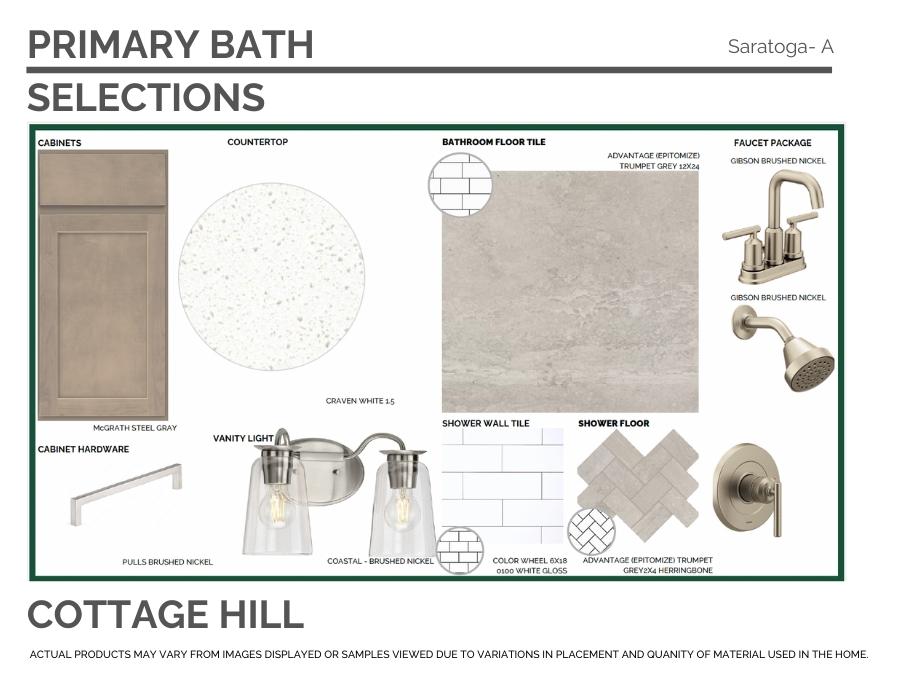
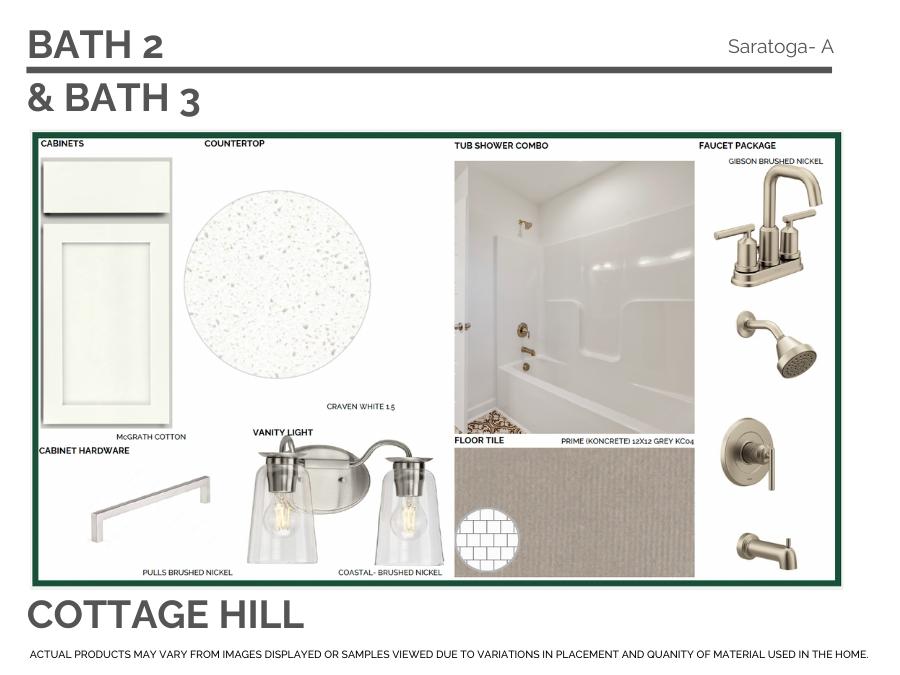
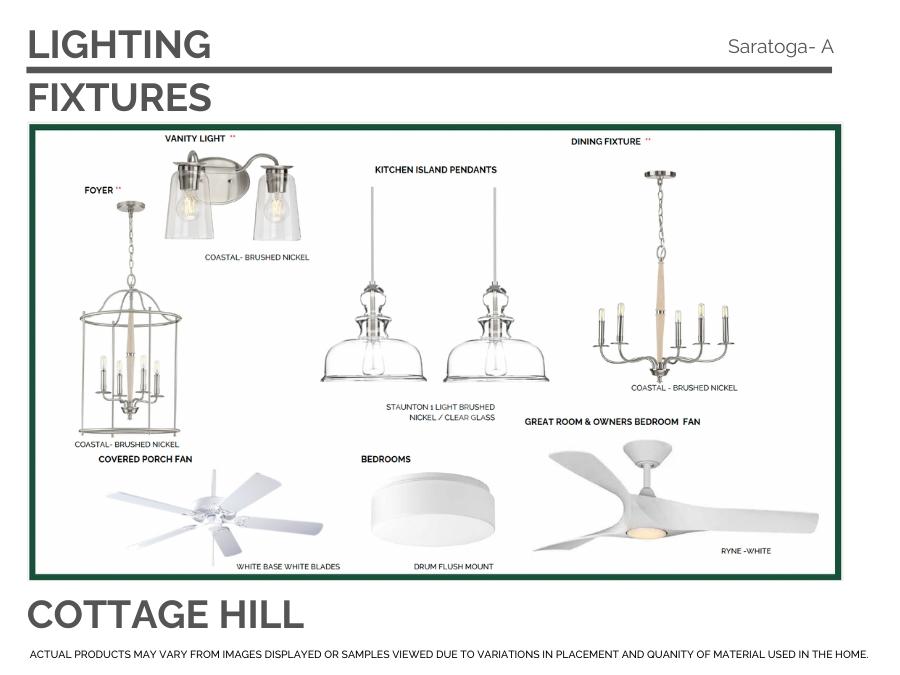
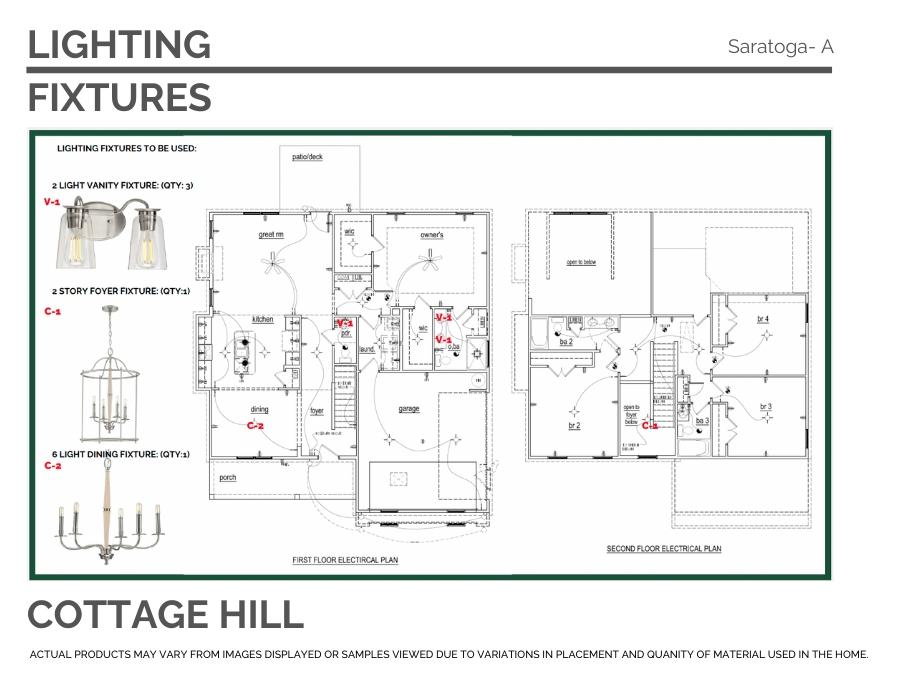
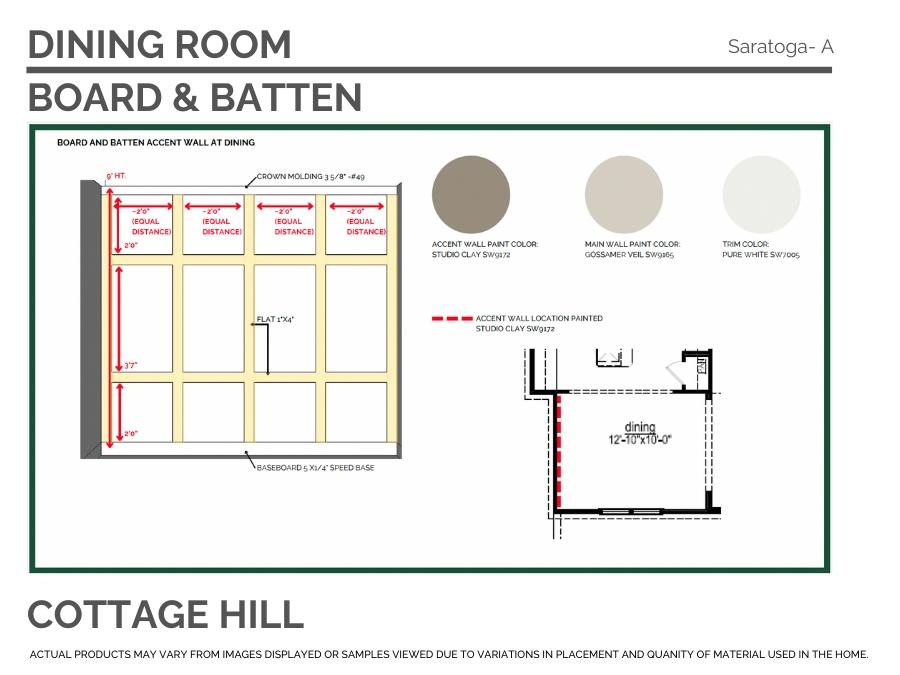
 Print Brochure
Print Brochure
 Equal Housing
Equal Housing